- Catalogues and instructions
- Material calculators
- Lundell-Profile
- KOOLARI floor
- Modules with steel frame
- Panelized systems
- Liune doors
- Why steel
- Lundell Steel Cutting Services
Pikalinkit

Steel frames for partition walls
The steel-strength structures manufactured by Aulis Lundell Oy have many advantages. Partition wall frames made of steel are easy to handle and install. The material is strong and environmentally friendly throughout its life cycle. Steel is also 100% recyclable at the end of its life cycle. Steel partition profiles effectively provide a durable structure. In addition, these dimensionally accurate products have a low waste rate and a high level of quality assurance.
The steel frame is a frame system designed for the construction of partitions, which is excellently suitable for both repair and new construction. The steel frame is made of galvanized steel. Frames, rails, and other parts are dimensionally accurate, and their dimensioning has taken into account the most common dimensions of various insulation and building boards.
The installation of the frames is very quick and easy. No special tools are required, as the body parts are delivered in fixed dimensions. Due to the high degree of prefabrication, cost savings are achieved on-site as material waste and work errors are reduced.
Benefits of steel frames in partition walls:
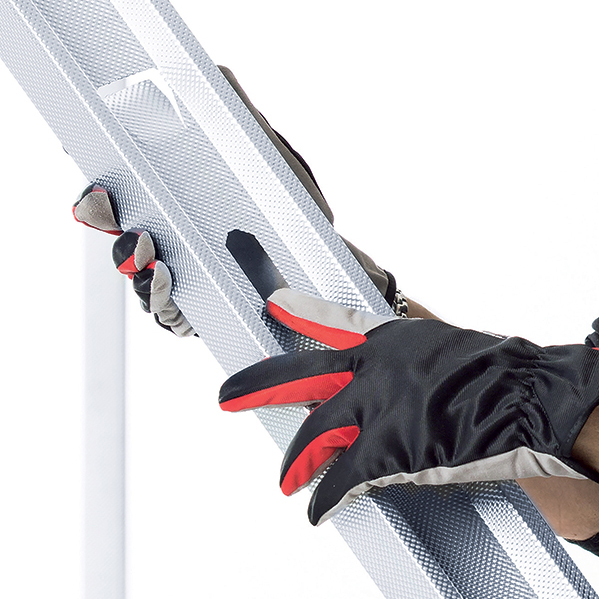
- Dimensionally accurate construction and always a straight frame
- Light to move
- Good installation ergonomics
- Easy and fast installation
- The steel frame can be extended telescopically
- Cost-effective: saves time, material, and surface area
- The frames are always made to order and delivered in the correct length
- Best sound insulation with a simple frame and Liune sliding pocket door
- Steel products are classified and equated to the low-emission and best M1 category of construction products.
- The construction site stays dust-free and tidy when the steel profiles, which have already been cut to the right length, do not need to be sawn and no dust comes off their surface.
- Galvanized steel profiles are not damaged when wet for a short time and can also be stored outdoors on site.
- The surface of steel products does not form a favorable substrate for molds
- Steel products are non-combustible, do not cause a fire load or participate in fire
- The steel frame for the partition wall is ecological, according to the environmental statement EPD
Are there any ergonomic differences between the partition wall frames?
A bundle of steel frames weighs at least 50% less than a bunch of wooden partition frames of a similar size. Ergonomic steel frames have been tested to load up to 14% less of a builder's muscles. We manufacture Gypsteel products in Finland, whose patented (Hadley Industries Overseas Holding LTD) manufacturing technology optimizes the properties of the steel so that the steel frames can be lightened without compromising the strength or performance of the structure. Thanks to the lightness and ergonomics of the profiles, the structure is light and quick to install. When installing the plates, the screws sink more easily and bite the steel frames better. Thanks to the material structure of the steel frames, there is no risk of the screws being raised, and it is also easier to cut the frames.
The partition wall frames also matter when it comes to quality
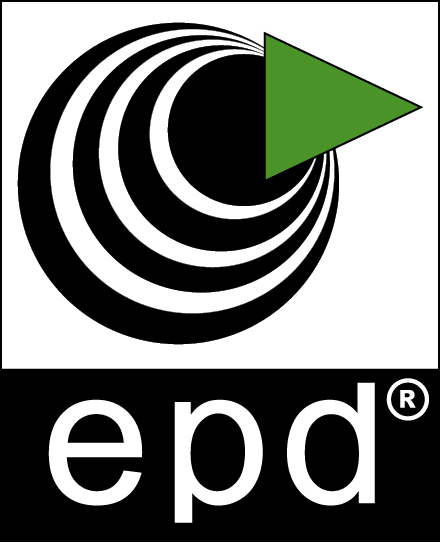
When building or renovating, the chosen construction product always plays a major role in the end result. A lasting and high-quality end result is only possible when the product is of high quality, and the easiest way to ensure quality is to choose a product that has the CE markings and declarations of performance (DoP) in accordance with the regulations. These are not only indications of high-quality and standardized building materials, they also facilitate the comparison of the properties of construction products and indicate the properties required of a construction product for verification in a harmonized European way.
In addition to the CE markings and performance declarations, the steel frames intended for the construction of Aulis Lundell Oy's partitions have an EPD environmental statement. The EPD label helps builders and designers obtain certified information on the product's life cycle environmental impact to support sustainable choices. Downloadable performance reports related to each product can be found in the Products section of our website, under each product.
Discipline sounds with a partition wall structure
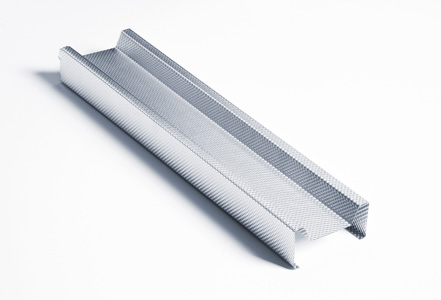
The steel-gypsum combination is the most studied structure with the best properties and the lowest overall price. It is possible to achieve the required sound insulation values with a simpler partition structure than when using wood. The sigma-shaped XR steel frame has been proven to provide the best sound insulation for partition walls when plasterboard is used for paneling.
Our products for partition wall profiles
The steel frames for partition wall structures are 42,150 mm wide and are mounted on steel rails. The structure forms a non-living frame for the gypsum board structure. The system can be used to build different types of walls according to the level of requirements of the rooms in the home. With a 66 mm wide steel frame and 2x13 mm gypsum board, a standard 92 mm partition frame is created. The steel frame element of the Liune sliding pocket door has been specially developed for a wall size of 92 mm.
Steel profile
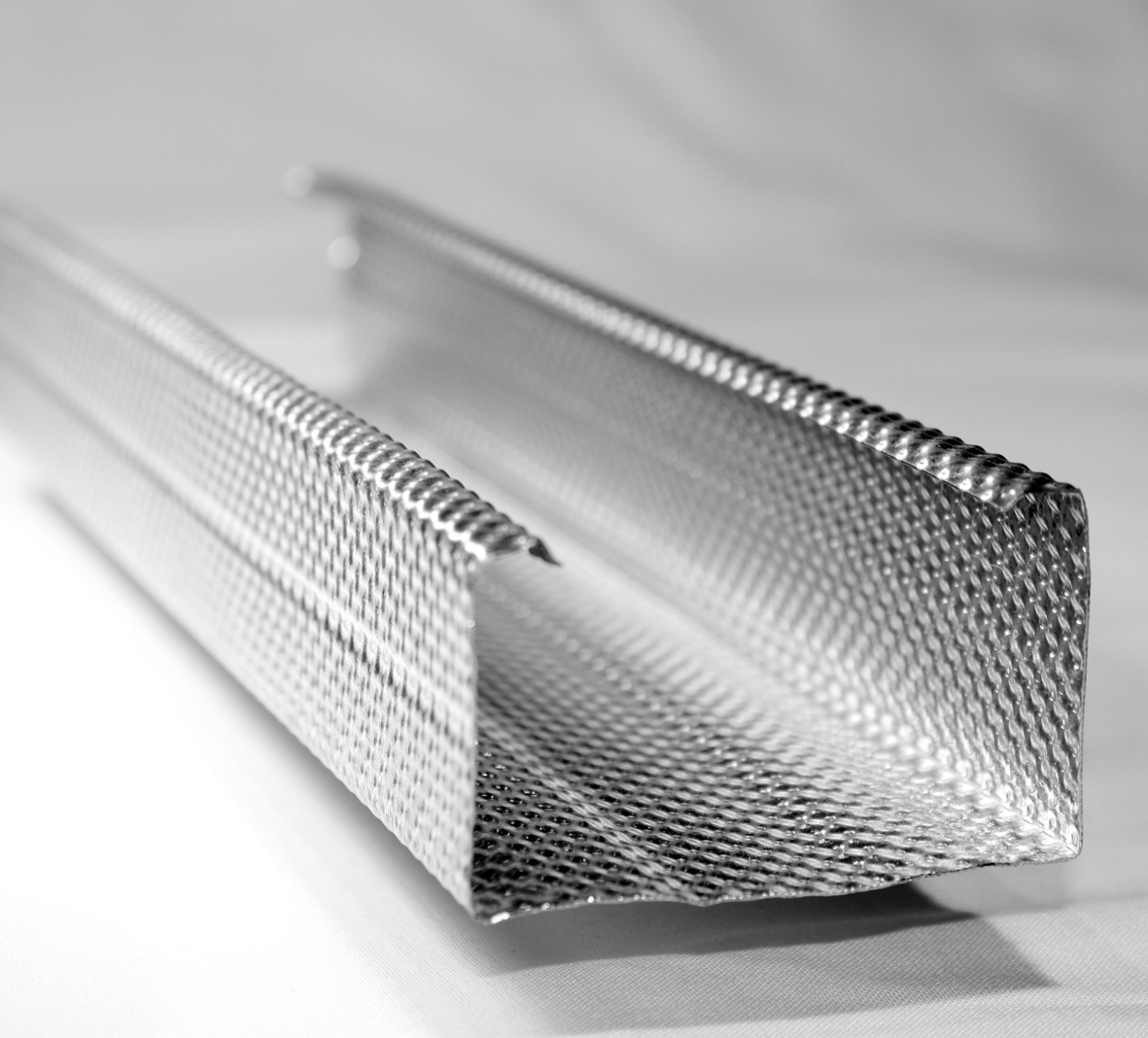
Steel frames, or steel profiles, are the vertical frames of a partition wall structure. They are very light and quick to install. The screws sink and bite well into a steel frame with a patented UltraSTEEL® surface. Thanks to the friction brought about by the surface design of the steel profile, Gypsteel steel bars, and rails stick well together without separate fastening. This makes work easier and also increases occupational safety. Gypsteel steel profiles are manufactured using the Hadley Group's patented roll forming technology, in which the thickness of galvanized steel sheet is increased and strengthened. In this way, the properties of the steel are fully exploited and the performance of the installation phase and the strength of the finished structure are improved.
The cross-section of the steel frame for the partition wall structure is asymmetrical. Thus, the two frames can be telescopically nested. The steel frame has finished openings; a wool tab to hold the wool in place and an openable flap for electric pulls.
Steel partition runners
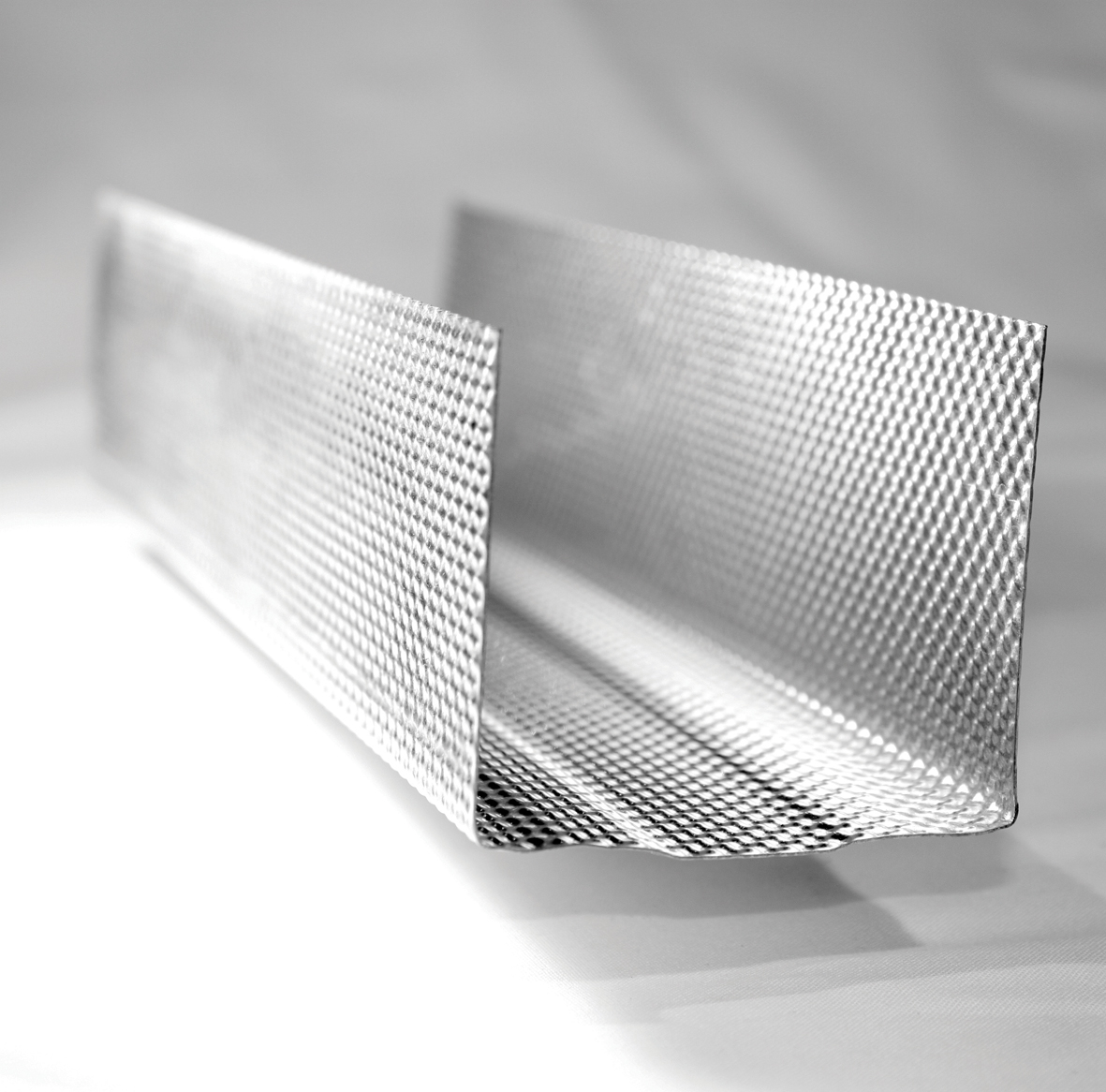
The horizontal parts of the partition wall structure, steel partition runners, are always extended with an end joint during the construction of the frame. The rails of the steel-framed partition wall structures are available in several different flange heights, so there is sure to be a suitable steel rail model for every purpose.
References for partition wall products
The steel frame is an easy and quick way to install property partition walls. When they are paneled with plaster, a non-living partition wall structure is created. Steel construction is also very diverse. The systems and technologies are suitable for structures in apartment buildings, commercial and public buildings, as well as detached houses.
See here what types of steel-framed partitions have recently been built with Aulis Lundell Oy's products »
The partition wall calculator counts the required steel frames
For steel-framed partition walls, we have designed a calculator that counts for you what products are needed and how much. Just enter the required information, select the products you want, and the calculator will inform you of the price estimate. With the counter, you can quickly see the products, properties, quantities, and lengths needed to build steel frame partition walls. You can find the partition calculator in https://www.aulislundell.com/partitionwall, and also all in our partition wall product pages, in the tab called Partition wall calculator.

